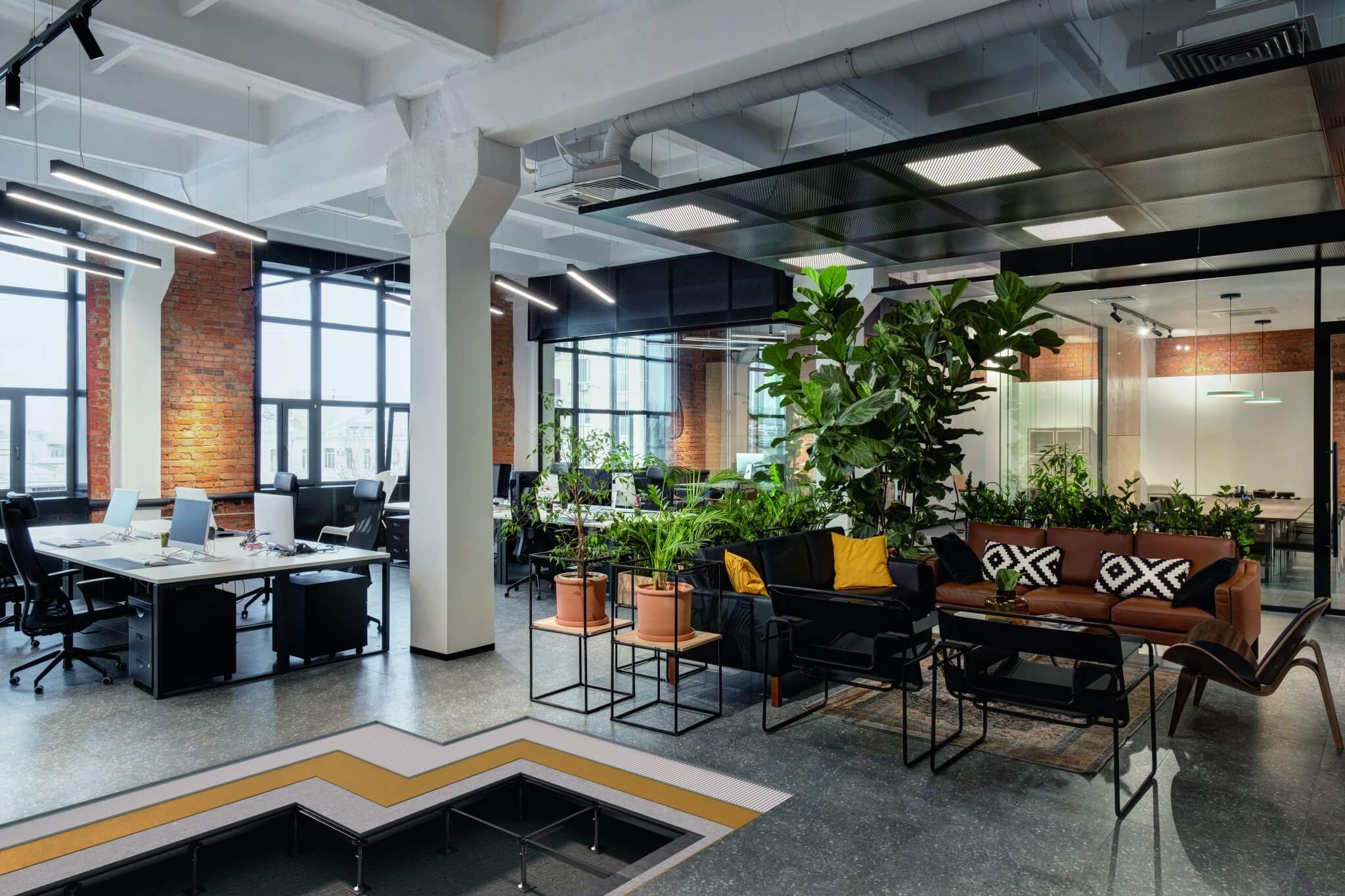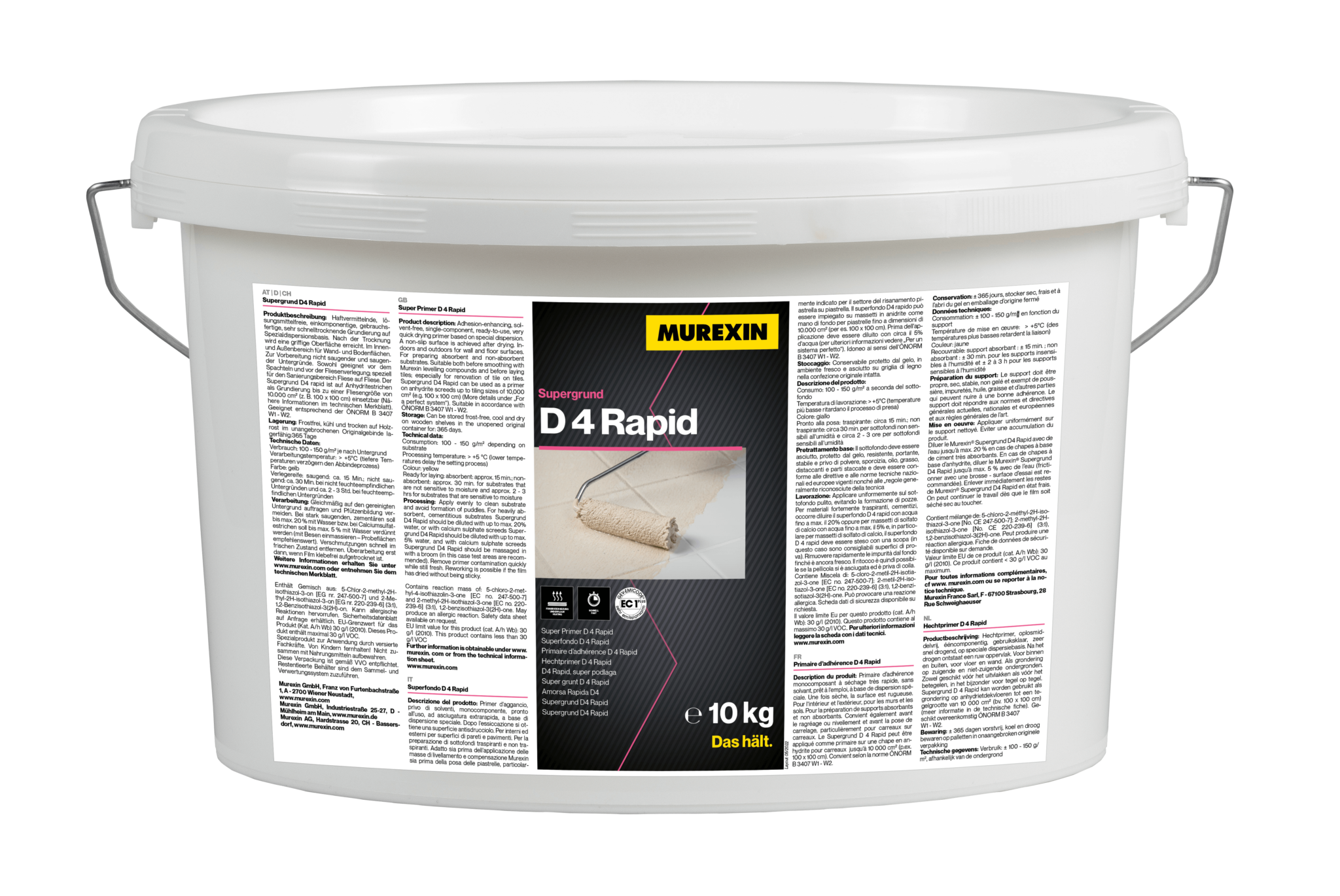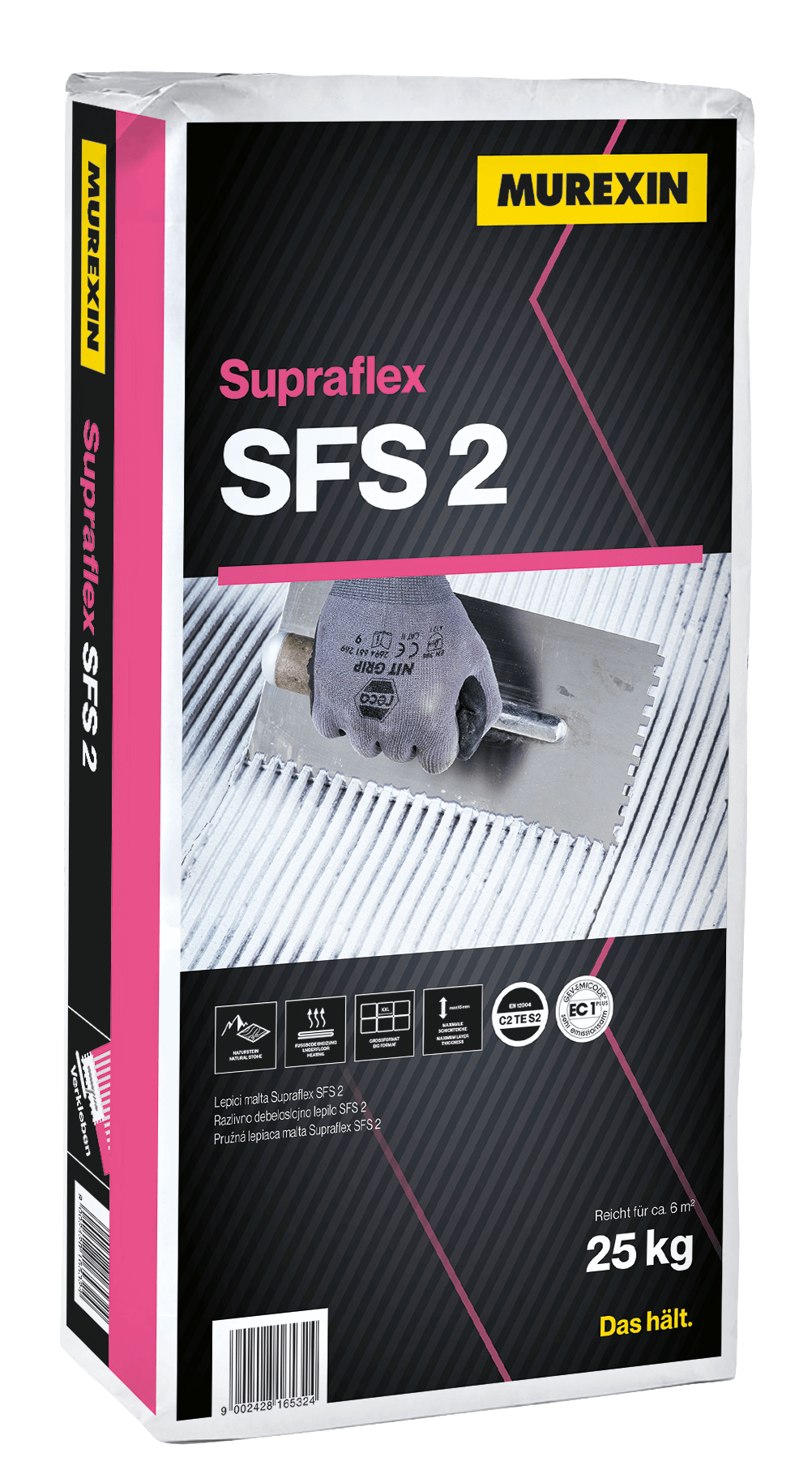
Murexin
Existing cavity floors
- 1 | SUPER PRIMER D 4 RAPID
- 2 | SUPRAFLEX SFS 2
- 3 |
- 4 |
Cavity floors are floors made of cement-, gypsum- or gypsum-fiber-bonded drywall panels, which are anchored to a raw ceiling by means of – usually height-adjustable – support systems. The resulting cavity between the load-bearing layer and the soffit is used to lay various lines and install connections and devices. In terms of the architecture of a room, cavity floors allow larger open spaces or glass walls, since the floor can be used for the installation of service infrastructure instead of the walls. Cavity floors are seamless and not segmented.
There are additional requirements for the laying of tiles and slabs due to the stronger vibrations that occur. Depending on the situation in the area of construction, an additional decoupling may be necessary and, depending on the floor system, the sensitivity of the substrate also plays a role.
Due to the range of different systems and materials available on the market as base layers, it is important to observe the manufacturer’s instructions. Not all cavity constructions are suitable for laying a ceramic covering. In principle, the system shown here can be used for all applications in W1 – W3 indoor areas with a maximum laying material format of 30 x 60 cm.

 SUPER PRIMER D 4 RAPID
SUPER PRIMER D 4 RAPID
 SUPRAFLEX SFS 2
SUPRAFLEX SFS 2